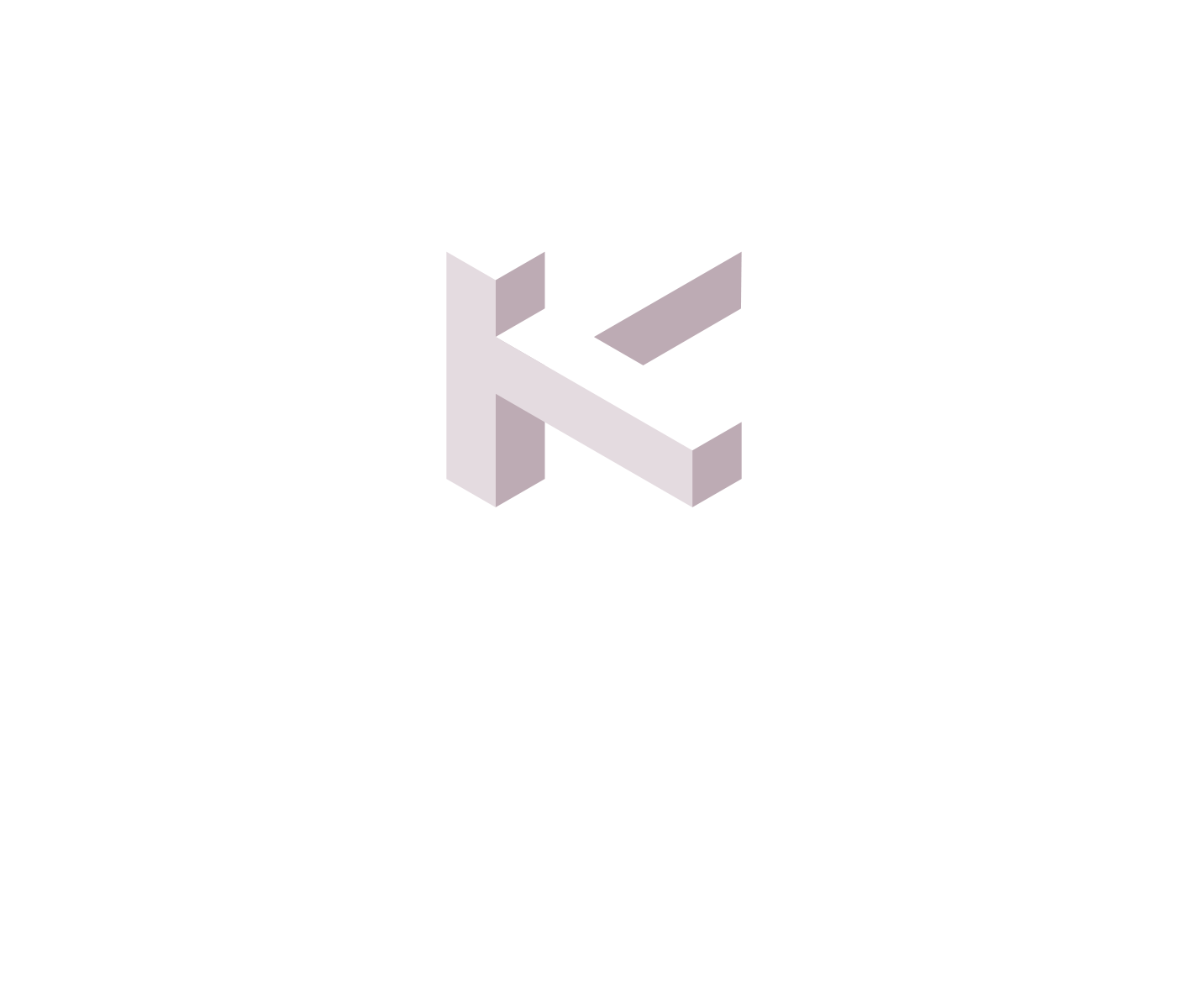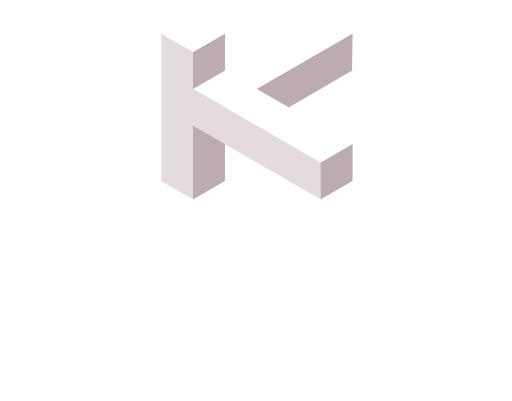Our Kindred Custom Homes philosophy is simple: foster seamless synergy across our project teams, empower our trade partners to deliver their best work, and reduce inefficiencies to ensure a rewarding project completion. One of the ways we live up to this philosophy is by leveraging the precision of Building Information Modeling (BIM). With BIM we enable our teams to visualize and plan the construction of intricate structures with unparalleled accuracy. What we bring to projects like Knox Road isn’t just the newest project management technology but also a deeply collaborative approach that values our trade partners, ensuring great results and a positive experience throughout the construction journey.
Coordinated Execution
Imagine being a plumbing pipe installer, standing inside your future project, and visualizing the entire layout of your pipes in 3D. You can precisely calculate their slope and distance from intersections with other building systems—all before placing an order for materials. This was the experience of our plumbing trades on the Knox Road project.
Traditionally, accurate pipe sloping is difficult to measure in 2D plans. With BIM, the Kindred Custom Homes team transformed 2D designs into detailed 3D models, allowing the plumbing trades to identify and resolve potential clashes and inconsistencies early in the process. This proactive approach eliminated inefficiencies that might have required reworking pipes or adjusting ceiling alignments, preventing delays and additional costs while ensuring seamless execution.
Using Building Information Modeling (BIM), we created a fully coordinated mechanical plan that allowed air conditioning, exhaust, sprinkler, plumbing, and electrical trades to work seamlessly together. In traditional projects, such complex collaboration often leads to inconsistencies in measurement or communication, resulting in schedule and budget inefficiencies. With BIM, we eliminated this challenge entirely. Before any trades arrived on-site, we used the technology to map every element of the building in a virtual model. Our construction managers identified and resolved potential design clashes during the planning phase, long before construction began. This proactive approach ensured trades were able to execute their work with confidence, knowing their work integrated smoothly into the broader framework. A small adjustment with a big impact.

Top left: Uncoordinated opening of the ducts which directly contradicts other material. Top right: BIM with engineered penetration allowed for the square ducts to pass through. Bottom left: There was not enough space left for the window blinder. Bottom right: Realignment to make sure there is enough space for the blinder beside the diffuser.
Prefabrication
The BIM model allowed us to prefabricate materials as well, meaning our trades didn’t need to measure and cut materials on-site. Every pipe spool arrived pre-cut, and every beam pre-notched for ductwork. Installation became less of a puzzle and more of an assembly, helping reduce waste, cut costs, and eliminate errors.
Predictability
Using BIM, we streamline timelines and workflows to provide trade partners with reliable schedules, ensuring they know exactly when they can begin their work. This creates a well-coordinated construction environment, enabling trades to anticipate unexpected changes, manage budgets with confidence, and fully visualize their tasks before starting. For our trade partners, this level of certainty is a game-changer—they can send their teams to our sites knowing the job will proceed smoothly without setbacks.
This approach highlights Kindred’s commitment to excellence and a rewarding experience for our partners. By addressing potential challenges early and leveraging BIM for precise coordination, we foster a more efficient and seamless process that benefits everyone involved. The result is a high-quality custom home with fewer surprises, fewer delays, and a faster path from foundation to finish.






