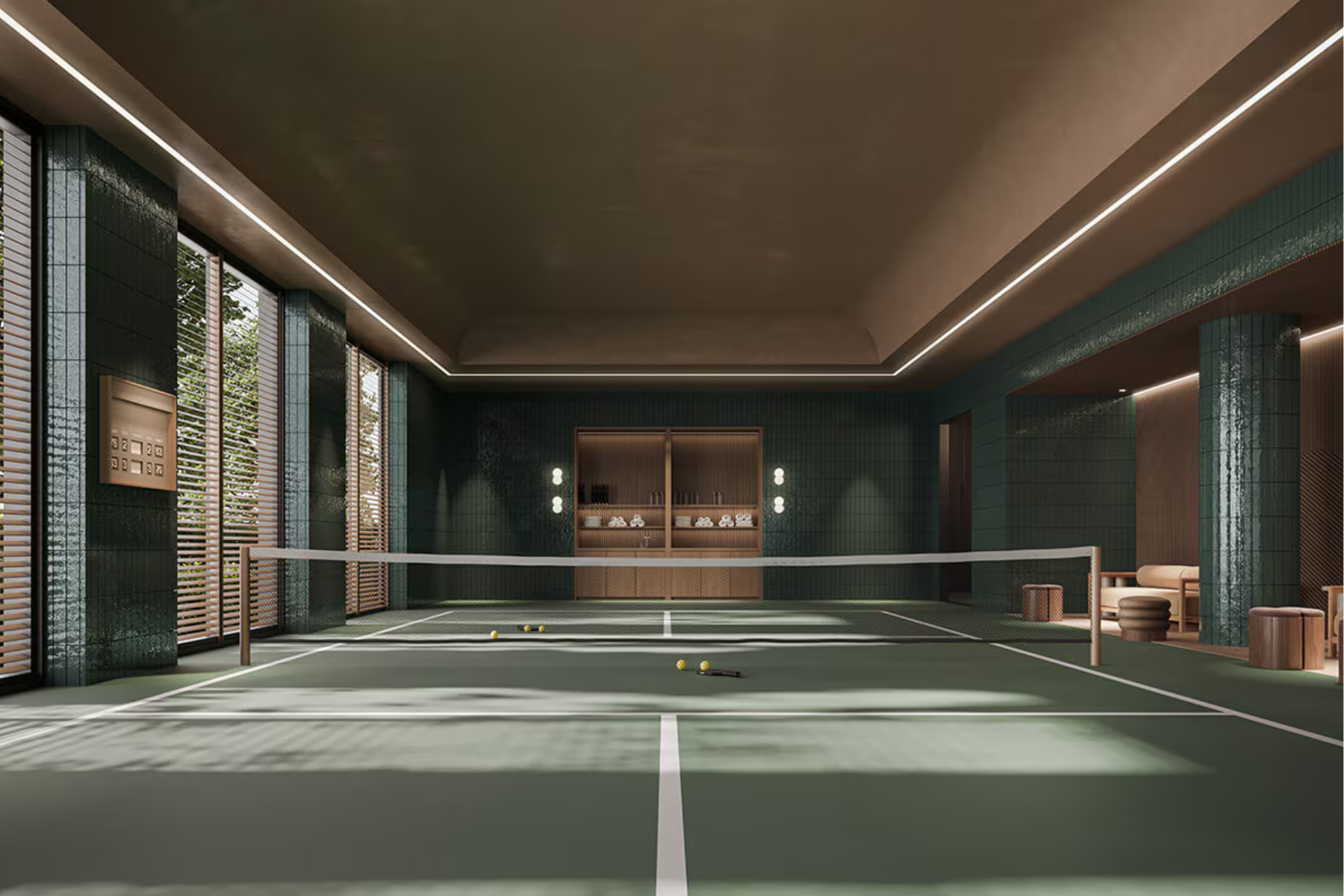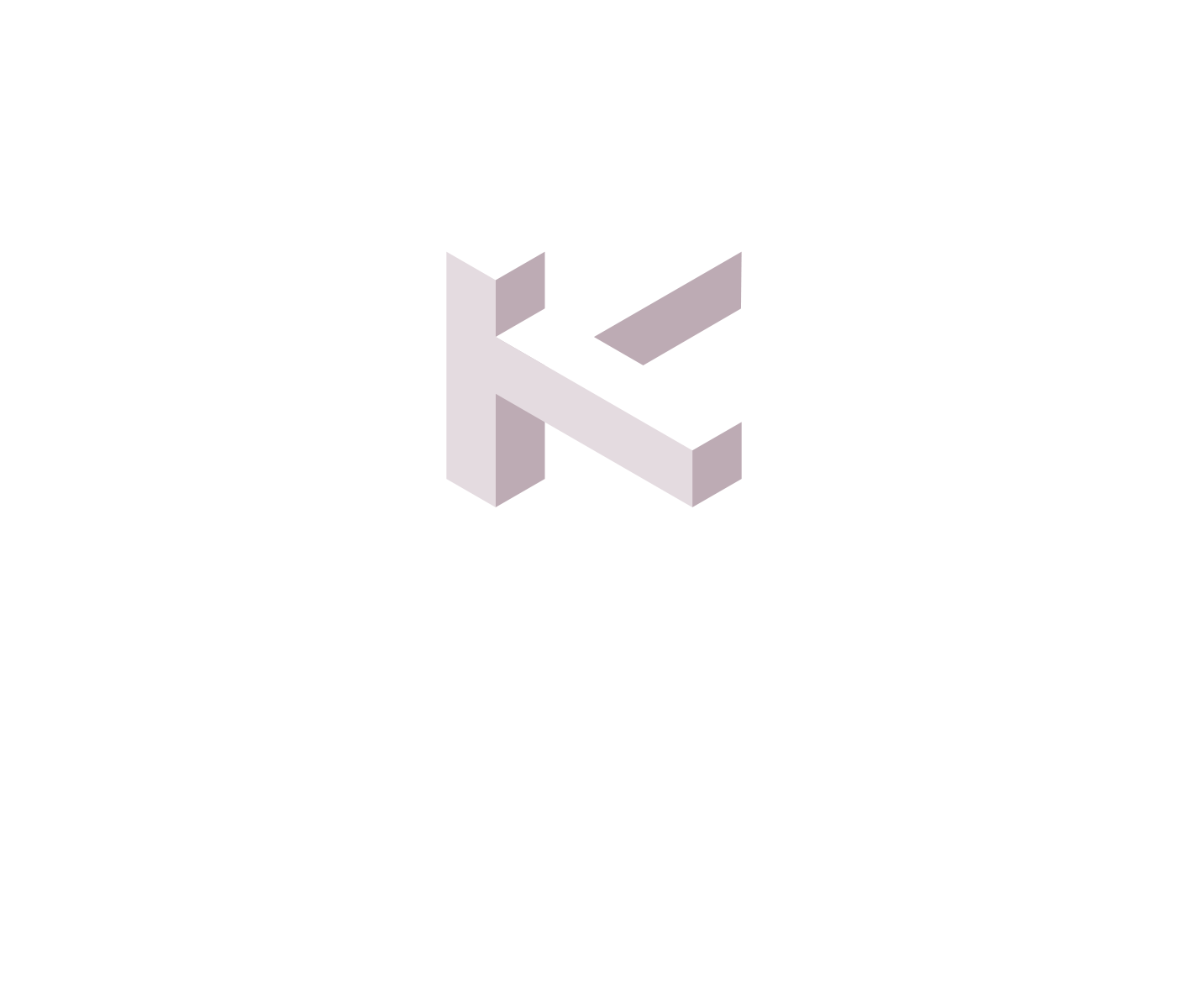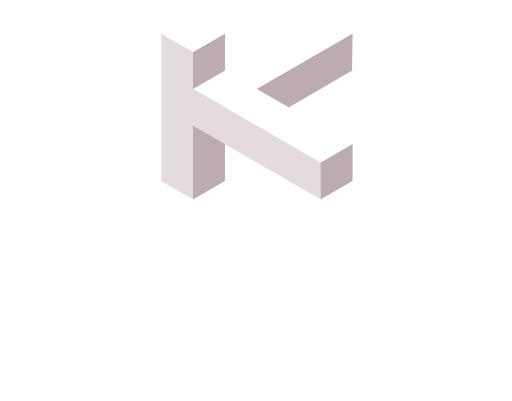
Blending cutting-edge technology with decades of expertise is an innovative approach to creating stunning custom homes. At Kindred Custom Homes, we’ve always believed that technology alone doesn’t guarantee success—it’s the combination of skill, craftsmanship, and innovation that leads to remarkable results.
One such technological tool that’s become integral to our process is Building Information Modeling (BIM), which allows us to elevate our project management expertise by ensuring precision and efficiency throughout the construction journey. Recently, we celebrated the opening of our in-house BIM department, marking a new chapter in how we deliver rewarding construction experiences to our clients.
One of the ways we leverage BIM is in projects requiring high levels of detail and coordination. A recent project involved creating a staircase that would be both a stunning work of art and a functional access element for the home, adorned with intricate marble and custom-made Italian balustrades. This ambitious vision demanded that we not only work with sensitive, high-value materials but also synchronize data and logistics among multiple designers and suppliers across continents. Any misalignment or inconsistency would risk compromising both the aesthetic and structural integrity, underscoring the critical need for precision.
Crafting the Perfect Staircase
Creating this staircase required a high level of expertise and coordination. When working with lasting materials like marble imported from Italy you need to get it right the first time. Custom-blown glass balustrades need to be carefully coordinated to be sure that details meet core requirements as well as the demands of the design team. Through BIM, we could ensure all elements are integrated seamlessly, bringing a complex design to life with uncompromising accuracy.
Precision in every Step
How do you ensure that a staircase imagined in a design studio is built to perfection in the real world? For us, the answer lies in bridging the gap between design and reality by applying our project management expertise and leveraging BIM to improve our precision and efficiencies from design to installation.
This model revealed critical alignment and dimension issues early in the process. By identifying these discrepancies at the planning stage, our team could collaborate with suppliers to refine their fabrication documents according to exact dimensions, averting potential errors that would otherwise have been discovered much later, potentially causing significant delays and increasing costs.
The precision offered by BIM allowed us to address and correct these issues before the fabrication started, saving time, resources, and ensuring the staircase was flawlessly crafted to meet our high standards and exceed our client’s expectations.
Efficiency & Client Satisfaction
A key advantage of BIM technology is its ability to streamline the construction process. In a project where every detail matters, BIM allows us to manage high-quality materials and complex fabrication schedules with accuracy, eliminating potential disruptions and costly delays. The 3D model optimized timelines, synchronized work across suppliers in various time zones, and facilitated clear, efficient communication that elevated the quality of trade performance on-site.
As we continue to support our project management expertise with new construction technologies, one thing remains constant: our commitment to delivering exceptional homes that exceed our clients’ expectations. Whether it’s through the use of BIM or the hands-on expertise of our team, we are always finding new ways to bring unprecedented quality and innovation to every project we undertake.






