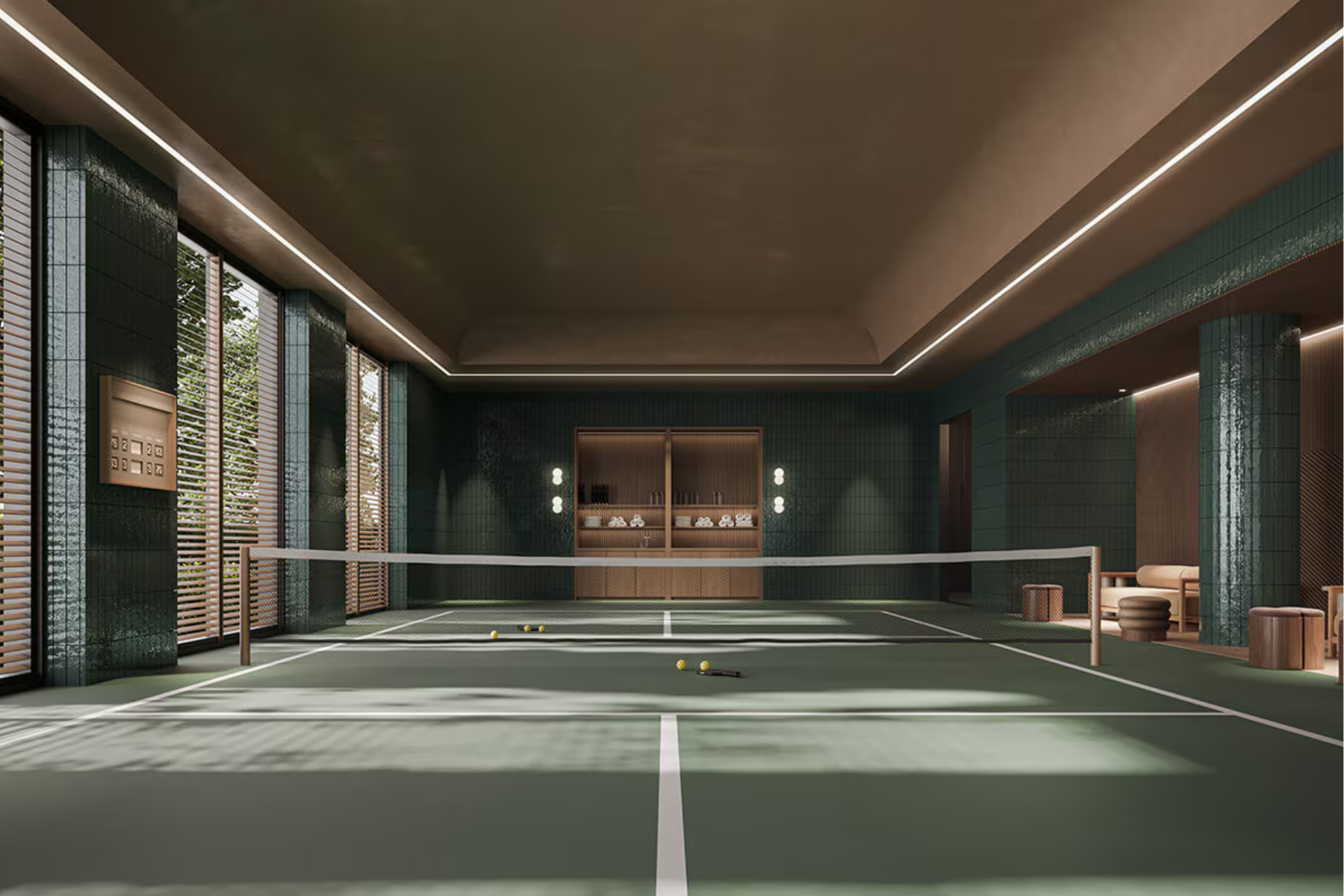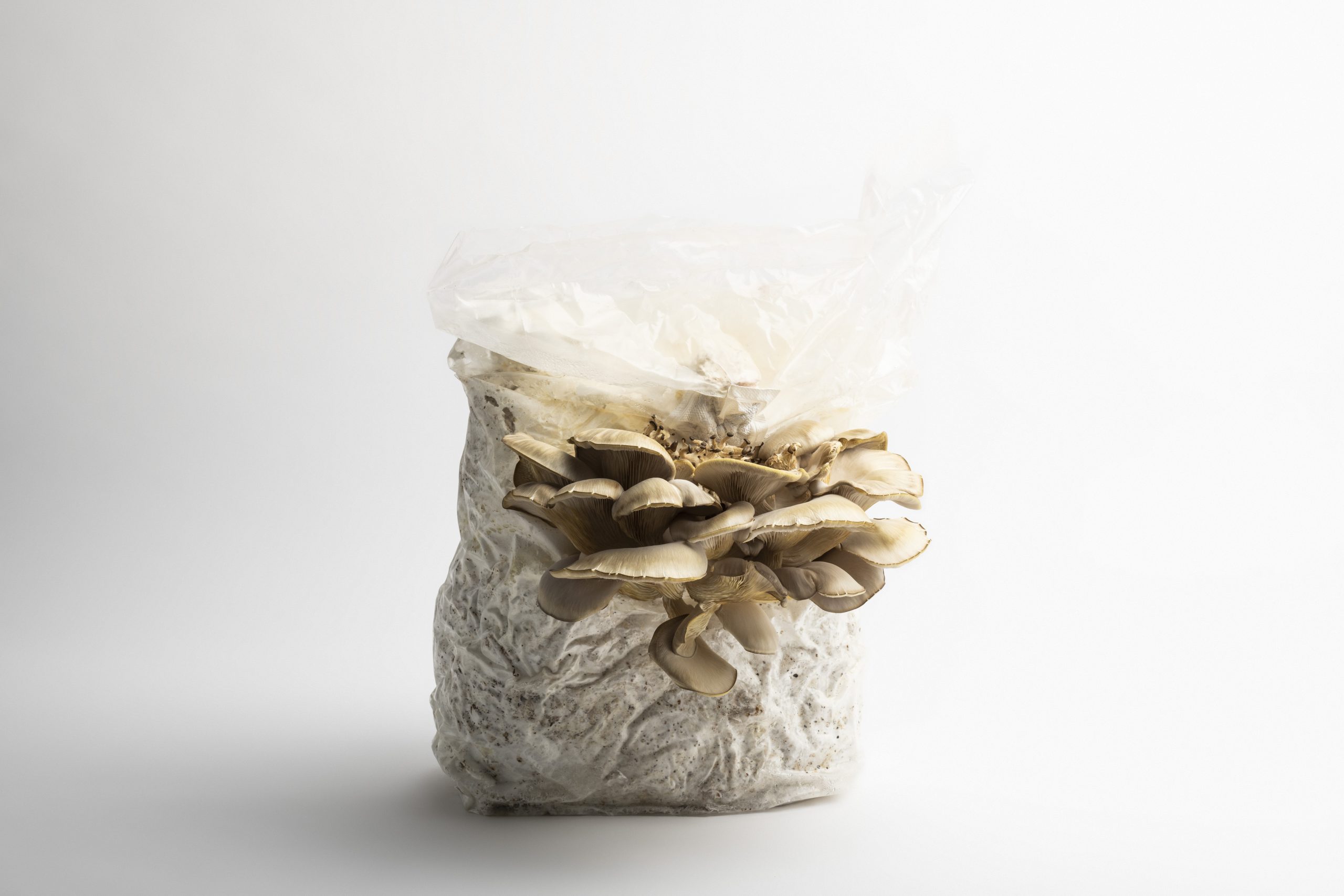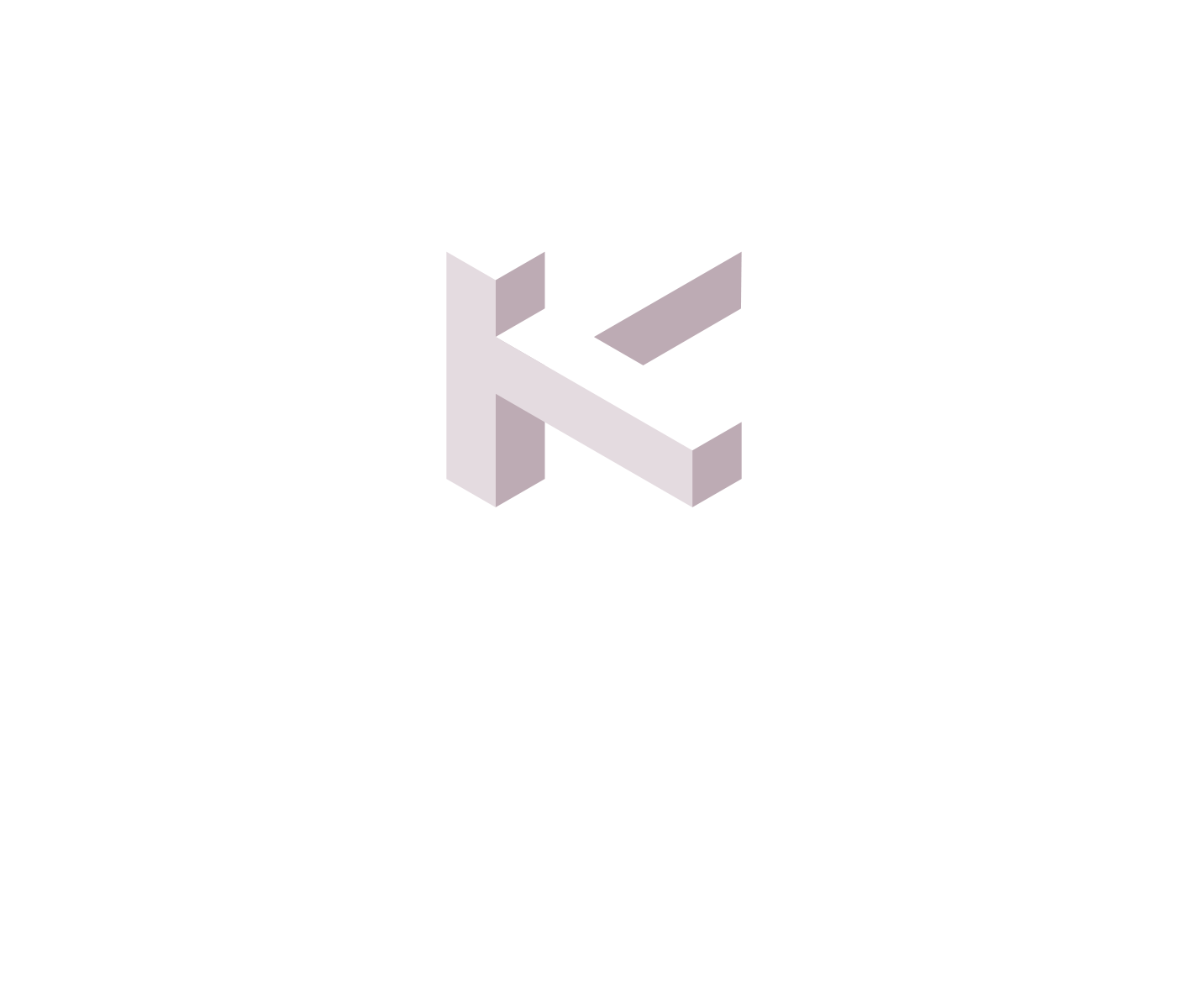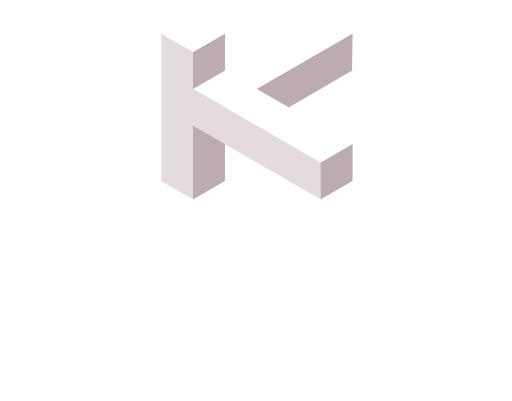In the last 40 years, one element that has stayed constant in Kindred is our ability to change with the times Our journey has spanned decades and encompassed many architectural trends, from the classic elegance of traditional residences to cutting-edge contemporary designs. We’ve honed our craft through the years, mastering techniques such as precision metalwork, advanced thermal-forming for sculptural facades, and innovative energy-efficient systems. Whether creating a sleek modern sanctuary or a traditional home with a contemporary twist, our experience allows us to adapt to the unique demands of each era while delivering homes that blend beauty, functionality, and timelessness. Below is a peak at some of the recent custom home designs and styles that showcase the diversity of designs, styles, and innovations that we have built along the way.
Modern Contemporary – Urban Sanctuary

Our Urban Sanctuary project, located near the vibrant Oakridge urban center, epitomizes the elegance and functionality of modern design. This luxurious 5,500 square foot home combines intricate detailing with contemporary conveniences. The exterior, clad in limestone, exudes timeless elegance and provides a durable, weather-resistant façade. The entrance is marked by a striking 4-foot-wide custom metal pivot door, protected by an integral metal canopy, enhancing the home’s curb appeal and setting the stage for the refined interior.
This home beautifully integrates hallmark features of modern design. Inside, an abundance of natural light floods the space, thanks to extensive curtainwall glazing and large format glass sliders. These features blur the lines between indoor and outdoor
spaces, creating a seamless flow perfect for relaxing and entertaining. Some of these large glass sliders are motorized, allowing for effortless transition to the expansive deck and outdoor living area, providing a versatile living environment that adapts to homeowners’ needs.
A state-of-the-art automation system allows for effortless control of lighting, temperature, and security, ensuring every aspect of the home can be tailored to the homeowner’s preferences. Additionally, the home features an 850 square foot standalone 3-car garage, providing ample space for vehicle storage and showcasing our attention to practical details.
The combination of a modern aesthetic appeal, functional design, and elegant integration of technology is what makes Urban Sanctuary a masterclass in contemporary luxury.
Contemporary – Curved Contemporary

In comparison to the Urban Sanctuary, our Curved Contemporary residence represents a fusion of futuristic design and organic inspiration. This bespoke three-story home is an indication of our team’s ability to push the boundaries of architectural innovation while remaining grounded in nature. The home’s distinctive profile, characterized by precise curves and bold lines, was achieved through advanced thermal-forming techniques, creating sculptural solid-surface looks that mimic the fluidity of natural forms.
The interior of the Curved Contemporary is designed with both private and communal spaces in mind. Each family member has access to their own private living suite, ensuring personal comfort and privacy, while the open, bright communal spaces foster connection and interaction, making this home ideal for family living. Energy efficiency is a key consideration in the design of this residence. Features such as View Dynamic Glass, an
automated intelligent glass system, and in-slab radiant heating/cooling ensure the home is both eco-friendly and comfortable year-round. The View Dynamic Glass uses electrochromic technology and predictive controls to modulate window tinting based on real-time environmental inputs, optimizing natural light and reducing energy consumption. In addition, the glazing system also is integrated with technology to provide maximum security with built in Glass Break Sensors that automatically trigger the security system.
Unique design elements abound in the Curved Contemporary. A custom edge-lit ceiling adds a touch of modernism, while a motion-sensor pocket door provides a seamless transition between spaces. The 3Form Chroma solid surface desk and dynamic library shelves demonstrate our values of using innovative materials and technologies. The bar and wine room, featuring a recycled wine barrel wall juxtaposed with board-formed concrete, creates a visually striking and functional space perfect for entertaining. The Curved Contemporary residence is truly one-of-a-kind and is built to enhance the contemporary lifestyle of the homeowners.
Traditional Contemporary: Point Grey Hall

On the other end of the spectrum, our Point Grey Hall project, on Vancouver’s prestigious ‘Golden Mile’, demonstrates our expertise in blending traditional charm with contemporary sophistication. This 8,000–square-foot masterpiece offers a harmonious blend of old-
world elegance and modern amenities. The exterior of the home is clad in limestone, with decorative detailing around the main entry and black trim accents. Wrought iron accents and lush landscaping enhance the home’s curb appeal, creating a welcoming and stately presence.
Inside, traditional charm continues with an ornate wrought iron stairwell, custom millwork, and polished marble finishes. These elements combine to create a warm and inviting interior rich in detail and craftsmanship. The limestone cladding from the exterior carries through to the interior, providing a cohesive design that ties the entire home together. This attention to detail ensures every element of the home contributes to its overall aesthetic.
Outdoor living is a key component of Point Grey Hall’s design. Expansive terraces and decks provide breathtaking views of the North Shore and downtown Vancouver, offering a serene retreat from city life. These outdoor spaces are designed to be both functional and beautiful, providing the perfect setting for relaxation and entertaining. Point Grey Hall also features modern amenities that signify an elevated living experience. State-of-the-art appliances, advanced lighting systems, and high-end finishes ensure the home excels in both form and function. This blend of traditional and contemporary elements creates a residence that is both timeless and modern, offering the best of both worlds. The Home illustrates the meticulous care that went into creating a work of art that our clients love.
Through the decades our Kindred Custom Homes teams have navigated the shifting tides of architectural design, building homes that resonate with both the past and the future. Our projects, like the Urban Sanctuary’s seamless indoor-outdoor living spaces and the Curved Contemporary’s futuristic glass systems, demonstrate our technical mastery and adaptability. We’ve blended traditional and modern elements with ease, such as in Point Grey Hall’s limestone-clad walls and custom millwork. Our legacy is one of innovation and dedication, enabling us to create homes that are both timeless and tailored to the evolving tastes and lifestyles of the times.








