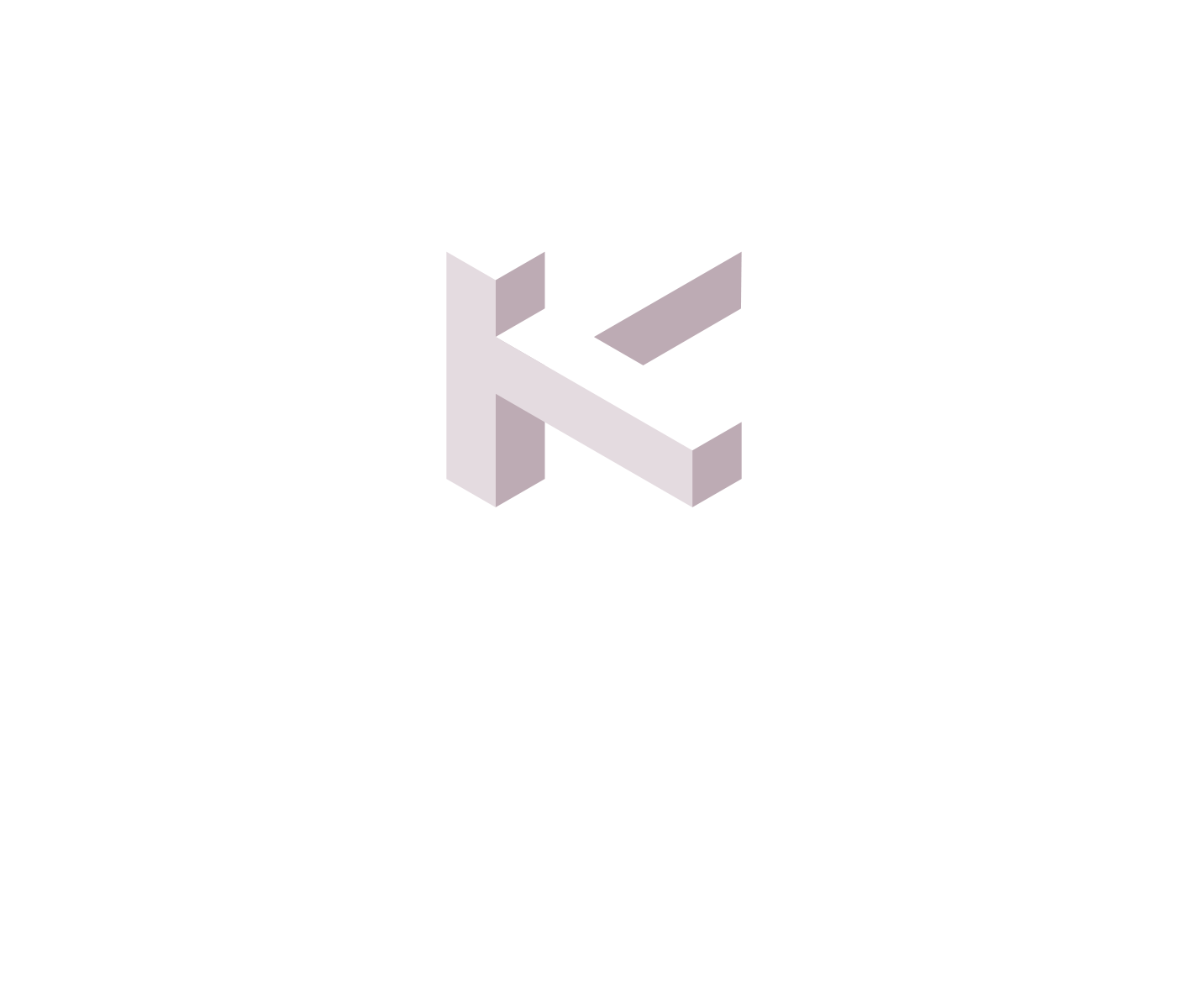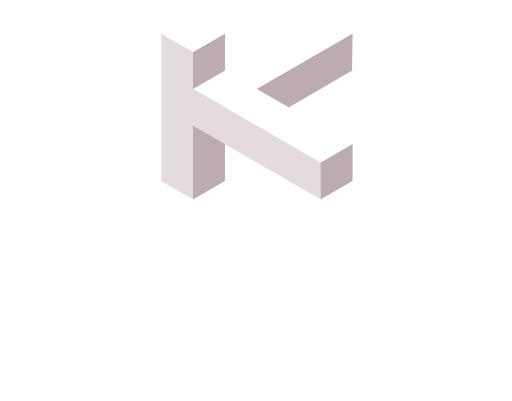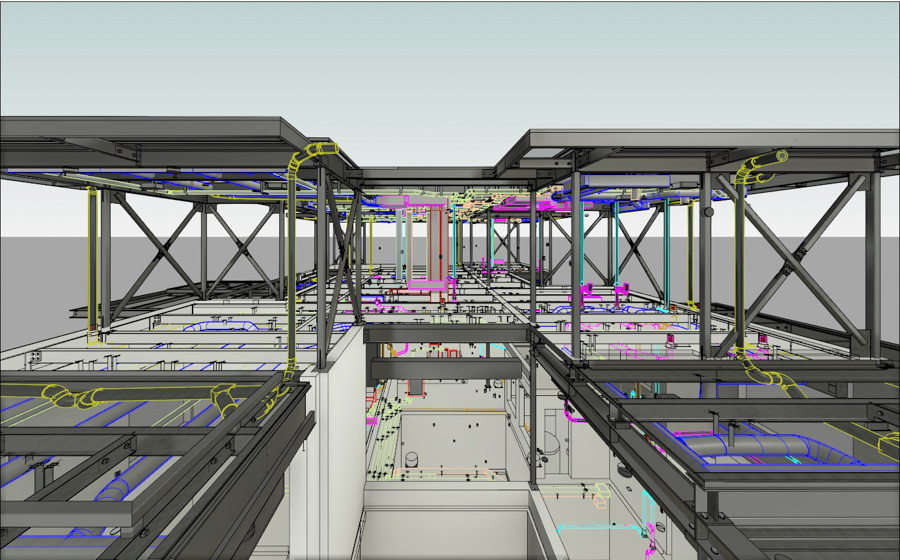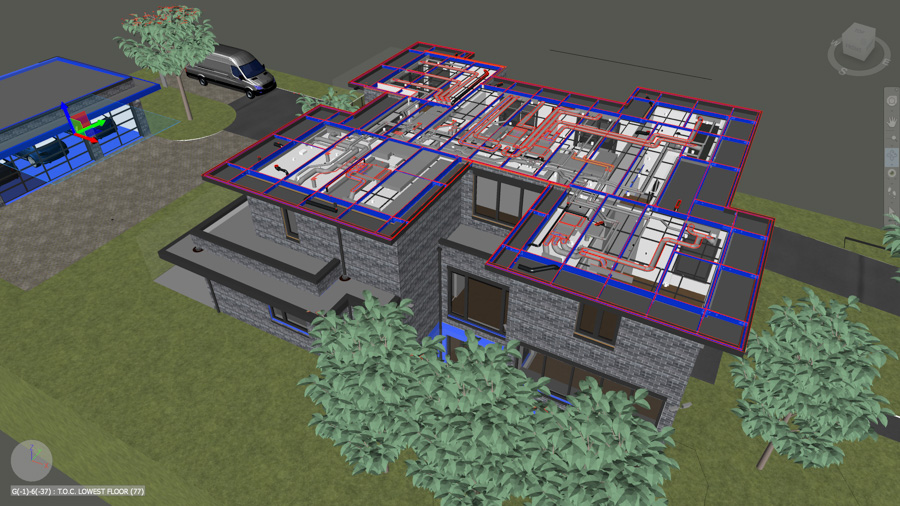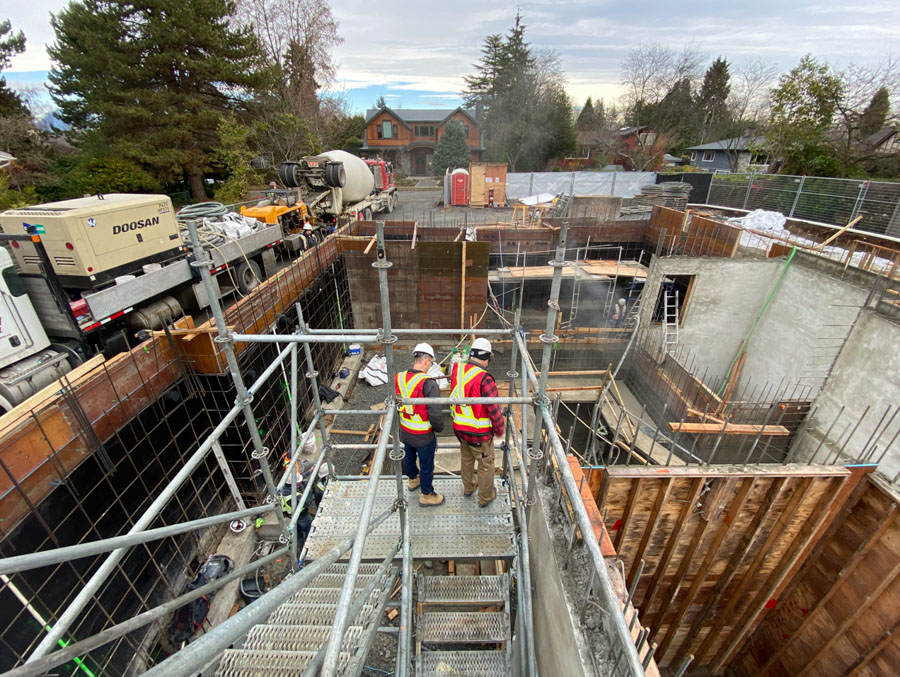Elevating Custom Home Construction
Swordfern Sanctuary, gracefully positioned on a tranquil street in Vancouver, stands as an architectural testament to the marriage of modern functionality and understated elegance. This 7,000 square foot custom home, crafted with meticulous care by the Kindred Custom Homes team, breaks the mold of traditional custom home construction. Built almost exclusively with steel and concrete, this exceptional project embodies the fusion of architectural prowess and technological innovation, with Building Information Modeling (BIM) playing a pivotal role in its construction journey.
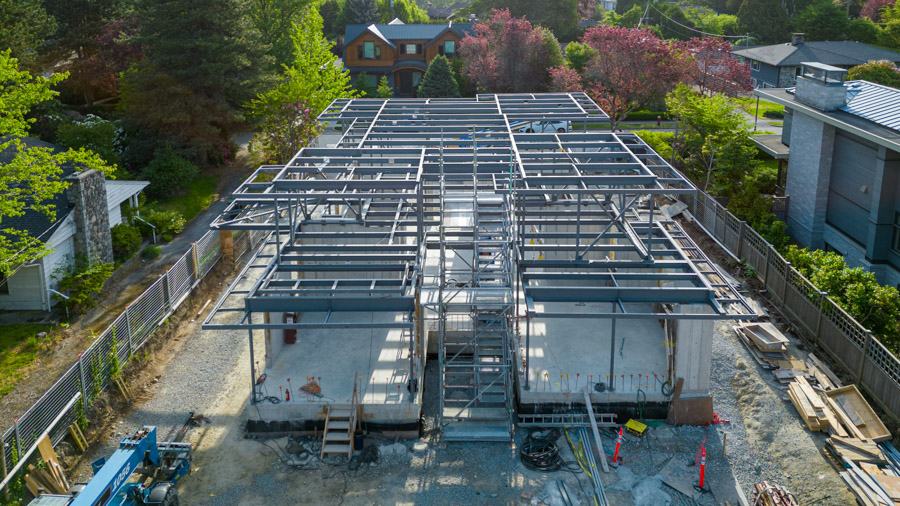
Birds eye view of house under construction
Navigating the complexities of materials like concrete and steel demands unparalleled precision and meticulous planning. Our Custom Homes team recognized this challenge early on and made a strategic decision to integrate BIM into their workflow. In collaboration with Modelo Tech Studio, they established a shared 3D model space that became the nucleus of collaboration and a digital twin, or prototype of the build. This move enabled the team to seamlessly orchestrate a symphony of precision and innovation throughout its construction, delivering enhanced trade performance, streamlined timelines, fewer changes, and elevated work quality.

BIM highlighting framework of home
A Symphony of Precision and Innovation with Building Information Modeling (BIM)
From schedule optimization to design clash detection to increased productivity, the implementation of BIM from the outset of the project had profound benefits. The precision with which the team was able to optimize workflows and sequencing meant they could enable concurrent steel prefabrication while the concrete foundation was being poured. Traditionally, this would have required the concrete formwork to be completed before steel fabrication could start. But the digital 3D BIM that the team built allowed them to identify and implement schedule optimization opportunities, which resulted in timely steel component delivery and a 2.5-month reduction in construction time for structural steel alone. Other building components that were accelerated with the BIM were prefabricated HVAC components, the high-end European window and door package, the custom interior doors, and the architectural millwork package for the home.

BIM model of a home
Visualizing the designs in 3D allowed the team to detect any clashes early in the project, vastly reducing the need for design revisions and course corrections processes further along in the project. More importantly, however, it allowed the homeowners to visualize their design in a more tangible way and work with our team to build on and protect their vision. This, in turn, allowed the team to meticulously measure and plan the installation of essential systems like air conditioning and ventilation ductwork, plumbing and drainage piping, sprinkler piping as well as lighting and electrical systems to align with the homeowners’ design aesthetic.
Swordfern Sanctuary sets a new benchmark for excellence in custom home construction. In addition to the technical precision that these models enable, the collaboration and synergy that they foster across the multiple suppliers and trades are benefits that cannot be overstated. The shared 3D model space and early integration of design-build trades allowed for active involvement in designing their scopes and coordinating with suppliers based on precise 3D plans.

Two construction workers overlooking site
Bridging Vision and Reality with BIM
Advocating for our clients’ vision by acting as the clients’ trusted advisor, is a key tenet of the Kindred Custom Homes ethos and practice, and BIM technology is one of the many tools we use to deliver a personalized, efficient, reliable, and rewarding home construction experience. Beyond the technical efficiencies, the reduction in construction time and enhanced collaboration with suppliers, the impact of BIM technology extends far beyond construction benchmarks. The true beneficiaries of BIM are the homeowners, who experience firsthand the transformative power of this technology. From the initial stages of design conceptualization to the final touches, the integration of BIM not only streamlines the construction process but provides homeowners with a tangible, immersive experience. Visualizing their dreams in 3D encapsulates our dedication to crafting not just custom homes, but personalized narratives that resonate with the dreams and aspirations of those who entrust us with their construction journey.

BIM image into real construction


