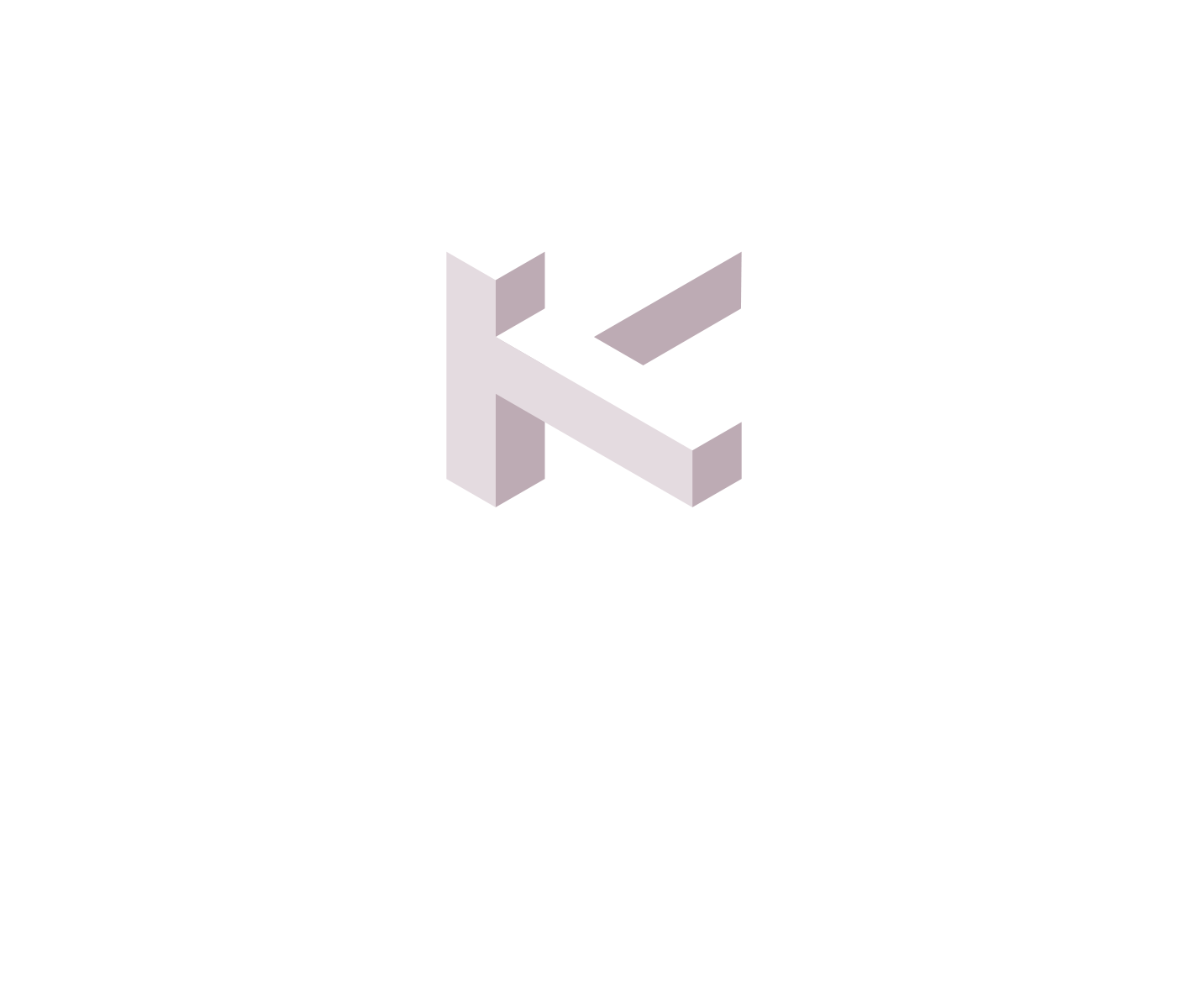Perched atop a cliff on the edge of Bowen Island, proudly stands the Eagle’s Cliff house. Its name is a nod to a resident eagle, often spotted perched strategically in its nest on a nearby tree, from where it enjoys a commanding view of the open ocean below.
The journey to build this house began with the owners’ dream of being able to retire in a unique, luxurious home with stunning ocean views. After 4 years of searching around BC, they fell in love with a stony outcropping on a cliff side on Bowen Island. Located at a high point of a peninsula, the site gave way to sweeping views of the Pacific Ocean and ample sunlight. They knew immediately that they needed to construct a house of exceptional quality to ensure it harmonized with the natural beauty of the location and the surroundings of the island. Patkau Architects, renowned for integrating structures with natural surroundings, was the firm behind the design of the house. And Kindred Custom Homes was responsible for bringing the design to life.

© James Dow / Patkau Architects
Today, Eagle’s Cliff, a 4,000-square-foot contemporary home, blends seamlessly into its cliff-side niche. While from the outside it appears unassuming and minimalist, achieving this on the side of a cliff was the result of intricately coordinated architectural, engineering, and construction processes.

Designing for Harmony Between Nature and Lifestyle
While entertainment, comfort, accessibility, and aging in place were important lifestyle requirements stipulated by the owners, protection of the environment was the most important requisite that would allow them to enjoy the full experience of location. So, the architectural team set out to design a home with easy access, seamless flow, and thoughtful elements to ensure the harmony of the house with its natural environment and adaptability of the house over time.
Using the location’s lush fauna as a design feature, the design team applied advanced architectural techniques to connect the home with the nature around it as the unique terrain demanded a different approach to achieve this. They developed solutions around the elevated terrain to ensure that the transitions and flows between floors and living areas felt organic and intuitive. Rather than situating the house to blend with the landscape from the outset, the house was positioned first and then the surrounding environment was developed to achieve harmony with nature. They also strategically integrated the native plants in the design, like using the forest as a natural buffer between the property and adjacent neighbors to give the home a sense of privacy and intimacy with the nature around it. The foliage served as design inspiration for architectural elements, like the unique basket-weave cladding that wraps the exterior of the house. These mindfully created design choices give the home a sense of harmony and timelessness against its rich backdrop.

Technical and Logistical Mastery of Building on a Cliff
Internally, the architectural style is clean, modern and minimalistic with features that create an inviting entertainment space but also showcase exceptional craftsmanship. Every detail contributes to the overall ambiance and lifestyle experience.
One innovative design element that stands out in this home is a fully operable glass wall, creating a 32-foot-wide continuous opening between the interior dining and living space and the exterior cantilevered terrace. This design blurs the boundaries between indoor and outdoor living, enhancing the sense of space and connection with the natural surroundings. This feature was a result of precise engineering and manufacturing that ensured structural integrity and functionality across each unit of glass in preparation for its installation.
Bringing these expansive pieces of glass to the site for installation required technical, logistical, and construction mastery to navigate challenges posed by the site’s topography. Winding roads, steep slopes and tight spaces due to trees meant that transporting the concrete and the lengthy beams needed to be planned with military precision and delicate manoeuvering executed by a highly experienced team.
Building a house on a cliff is an intricate dance of engineering, logistics, and creativity. The beauty of this custom home lies in the meticulous execution of the architectural designs, logistics schedules, installation sequences, and communication plans that brought this dream house to life. Every phase, from design to construction, required unfaltering precision and collaboration between the architectural visionaries at Patkau Architect and the Kindred Custom Homes team. Eagle’s Cliff is proof that with the right approach, even the most challenging terrains can yield truly extraordinary dream homes.








